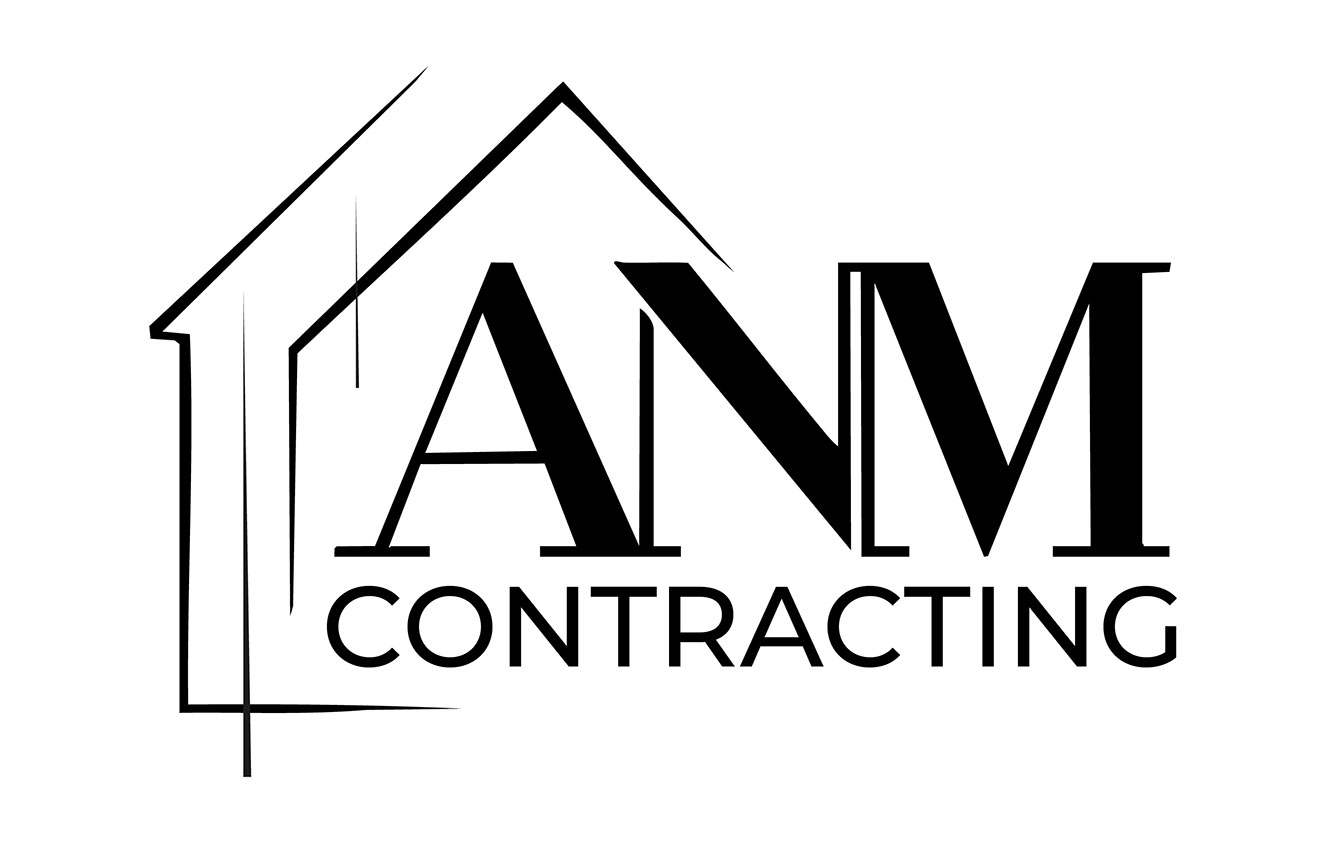448 W Kitchen Remodel
- Location: Davis Islands, Tampa, FL
- Project Type: Full Kitchen Renovation
- Style: Modern Transitional
For this 448 W kitchen remodel in Tampa, the homeowners wanted a space that felt modern yet cohesive with the rest of their home’s design. The ANM Contracting team achieved this by blending light cabinetry tones with bold, darker countertops a combination that creates contrast, warmth, and a high-end designer feel.
Design Details
This kitchen strikes the perfect balance between form and function. Every detail was intentionally chosen to connect the kitchen’s aesthetic to the surrounding living spaces while enhancing everyday usability.
- Light cabinetry brightens the room and maintains visual flow with the rest of the home’s interior palette.
- Dark countertops provide a striking contrast, tying beautifully into the home’s flooring for a seamless design.
- A premium Forno range and professional-grade hood system elevate both performance and appearance.
- A full-height backsplash extending from the countertops to the ceiling adds dramatic visual impact and a touch of sophistication
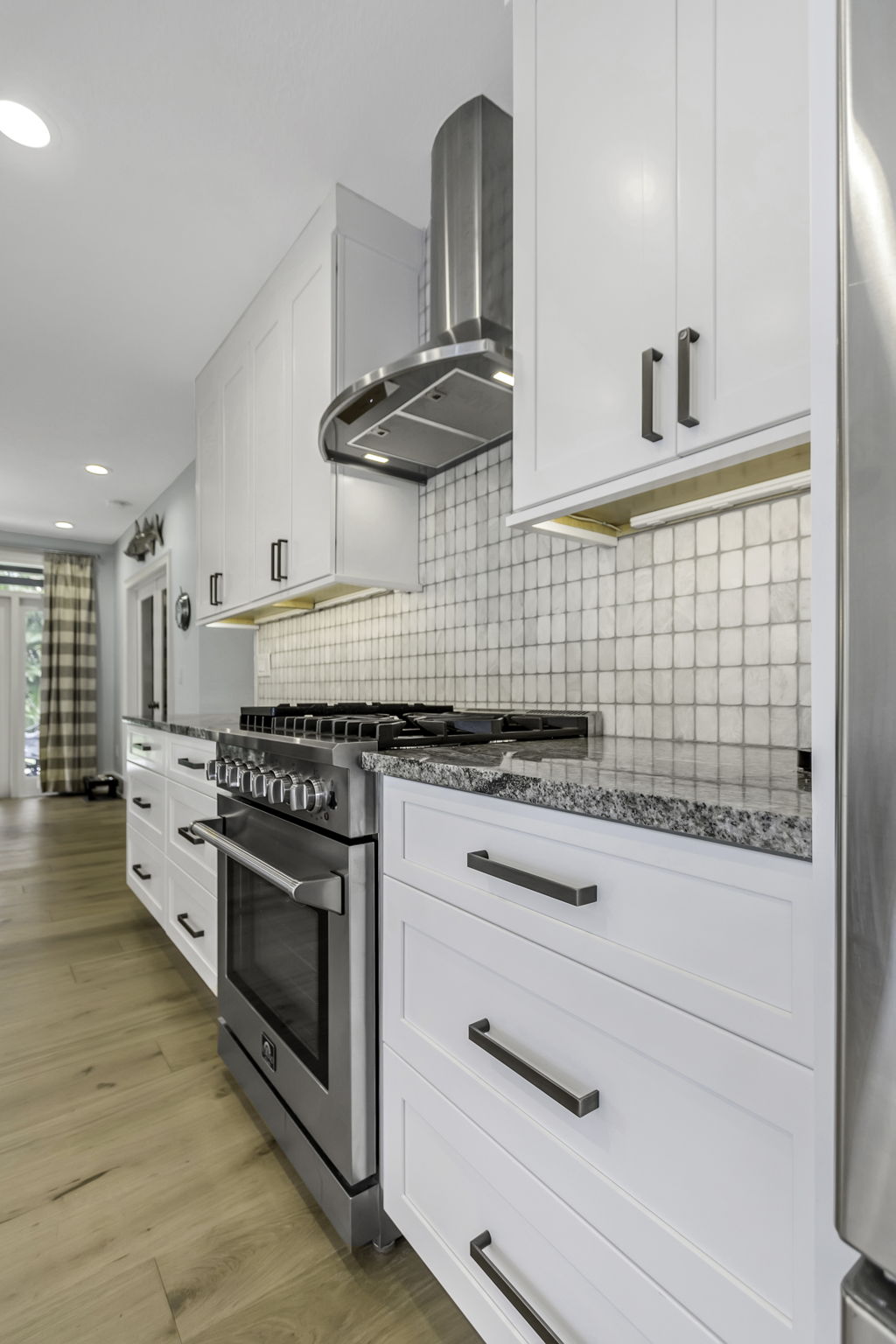
The result is a timeless, transitional kitchen, stylish enough for entertaining yet practical for everyday family living.
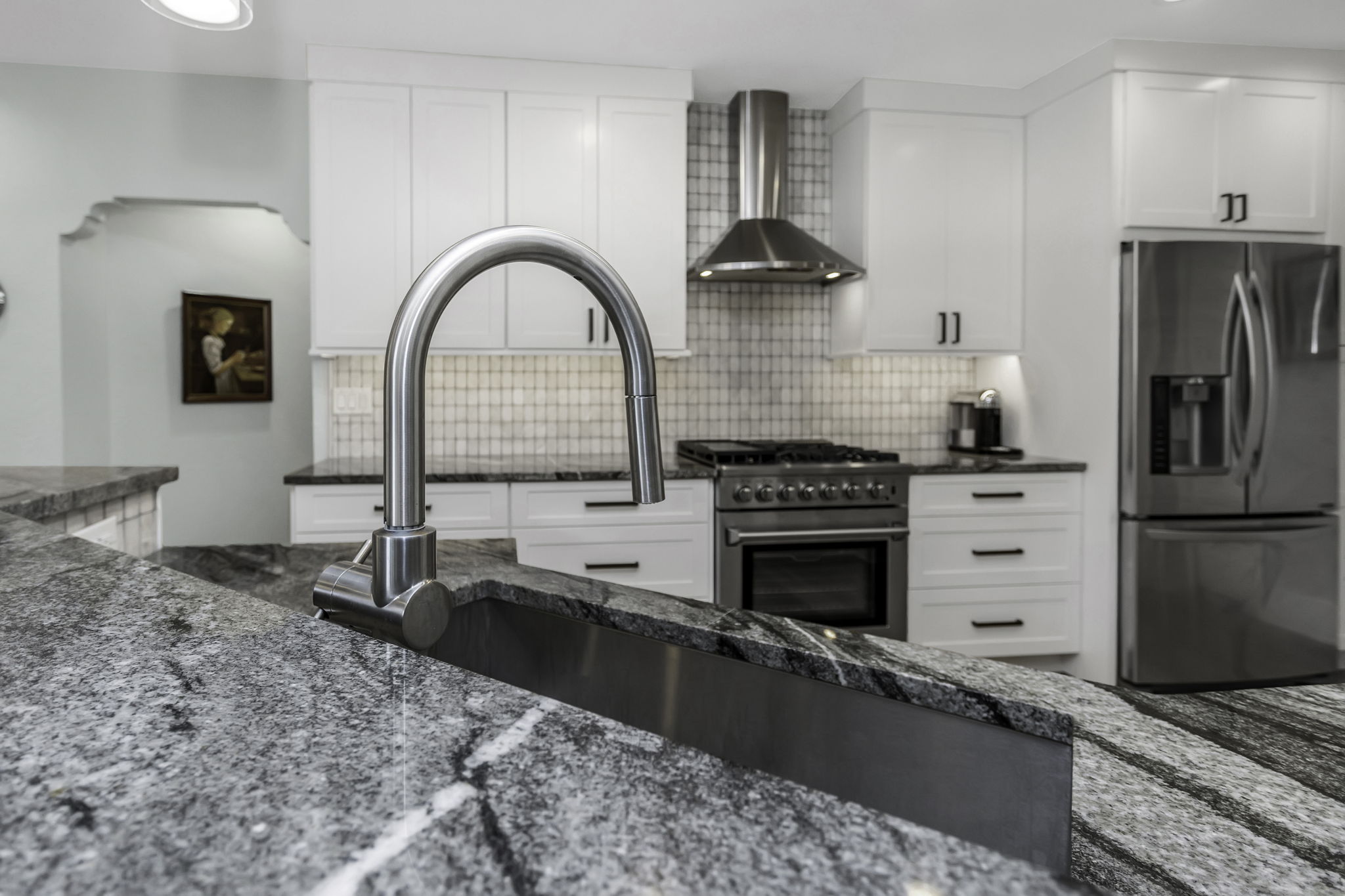
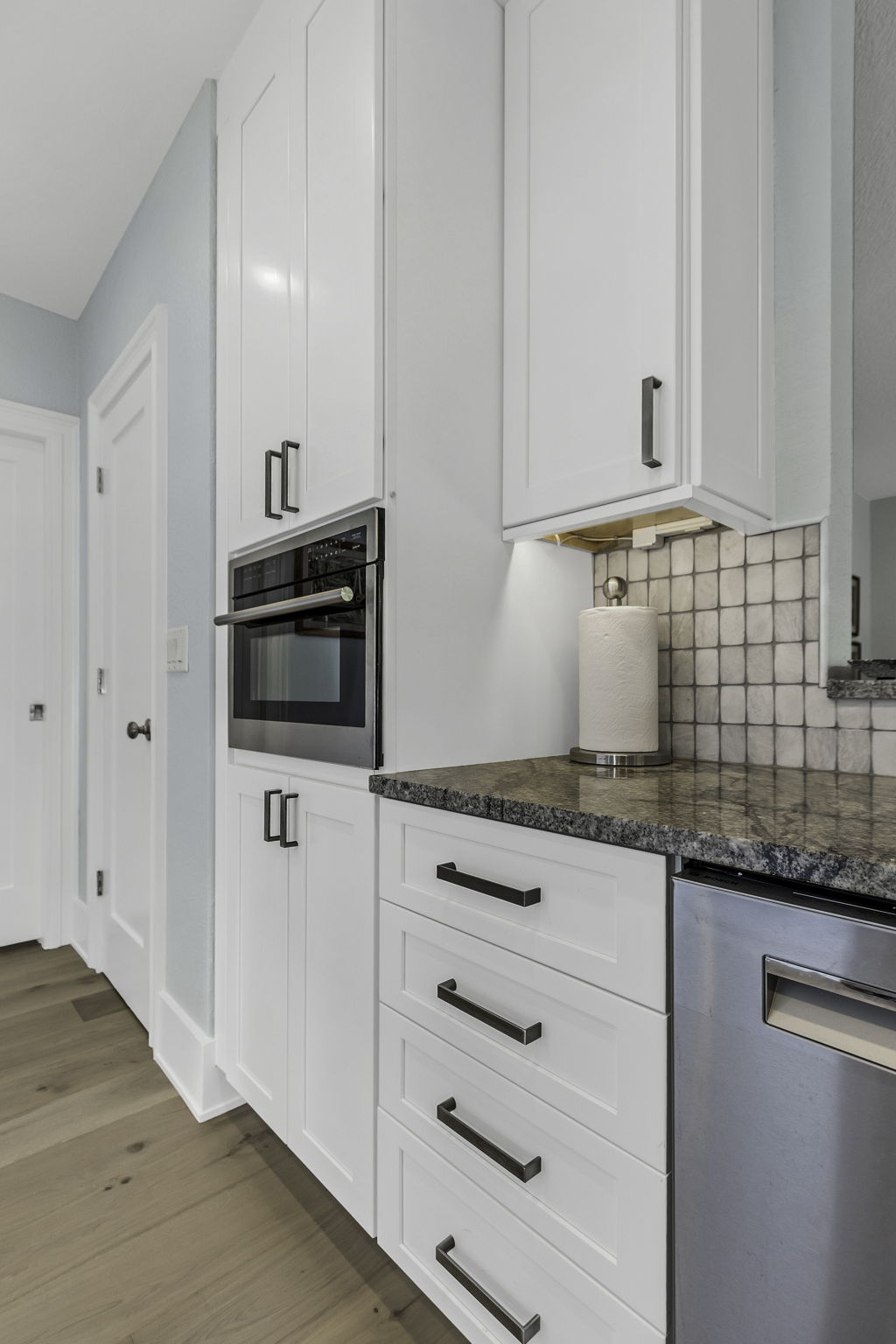
Project Highlights
- Light cabinetry with soft, neutral undertones
- Dark countertops for modern contrast and depth
- Forno professional-grade stove and range hood system
- Countertop-to-ceiling backsplash for a bold, high-end finish
- Streamlined lighting and fixtures to complement the design
- Layout optimized for flow and function
Our Projects Gallery

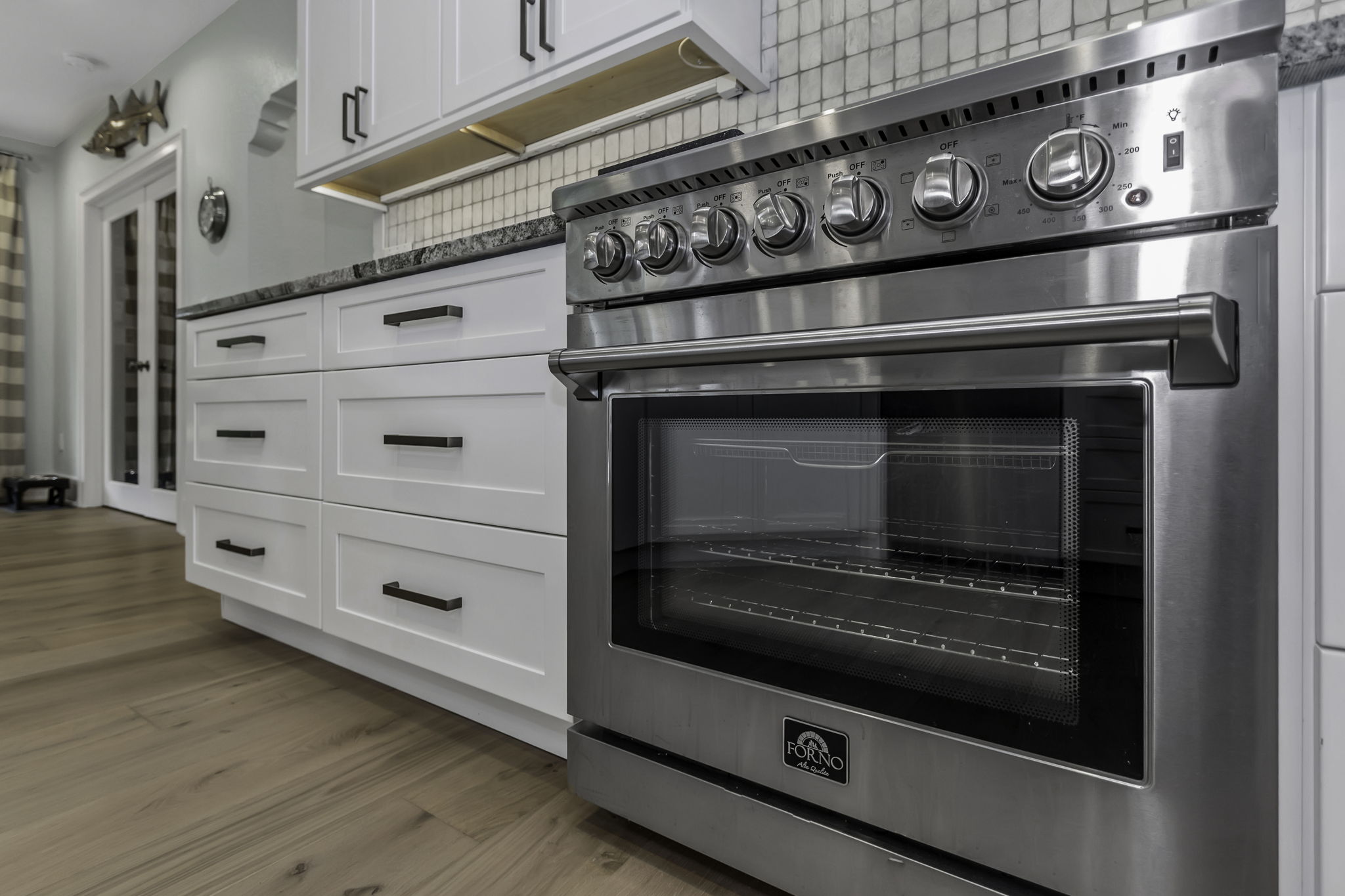
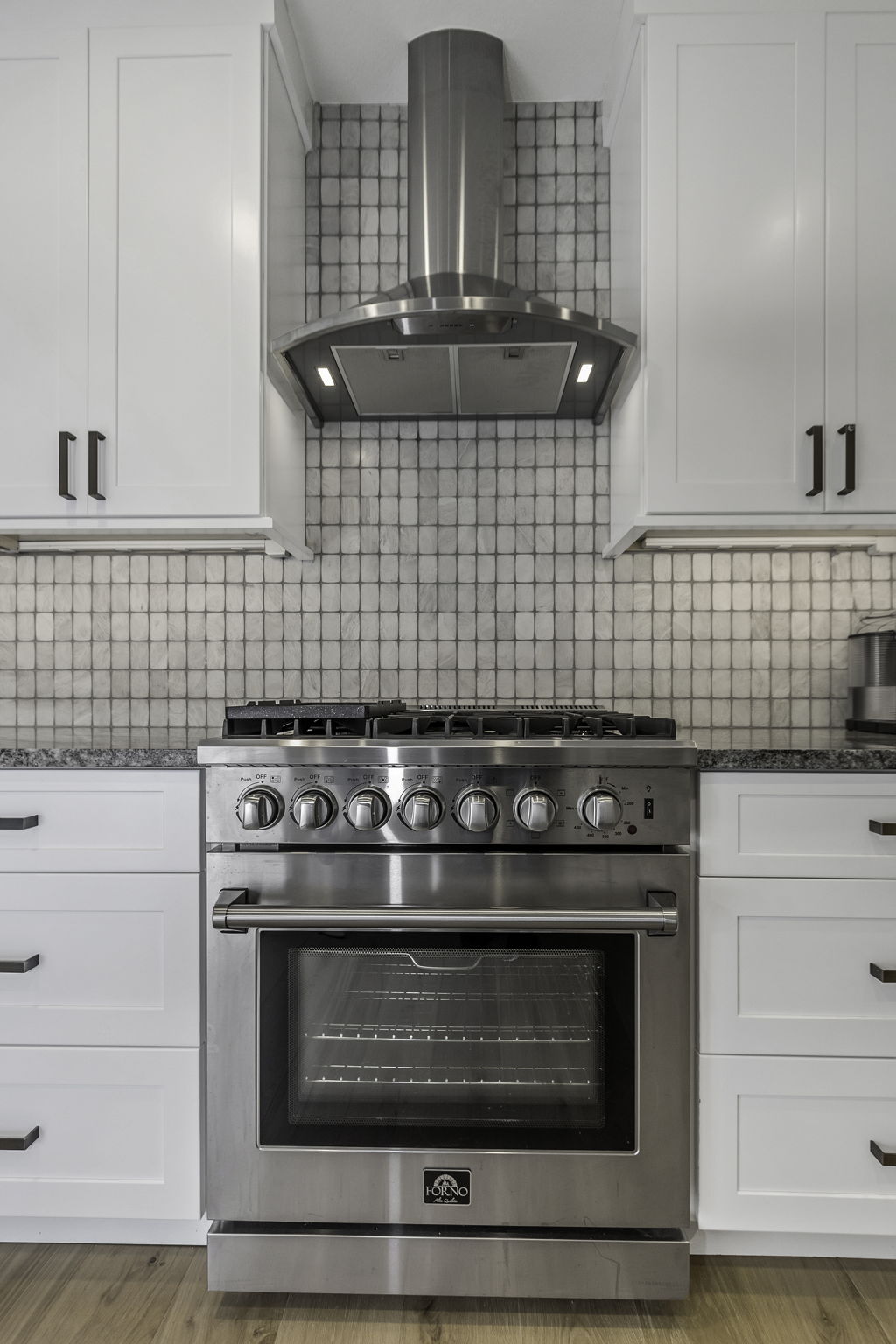


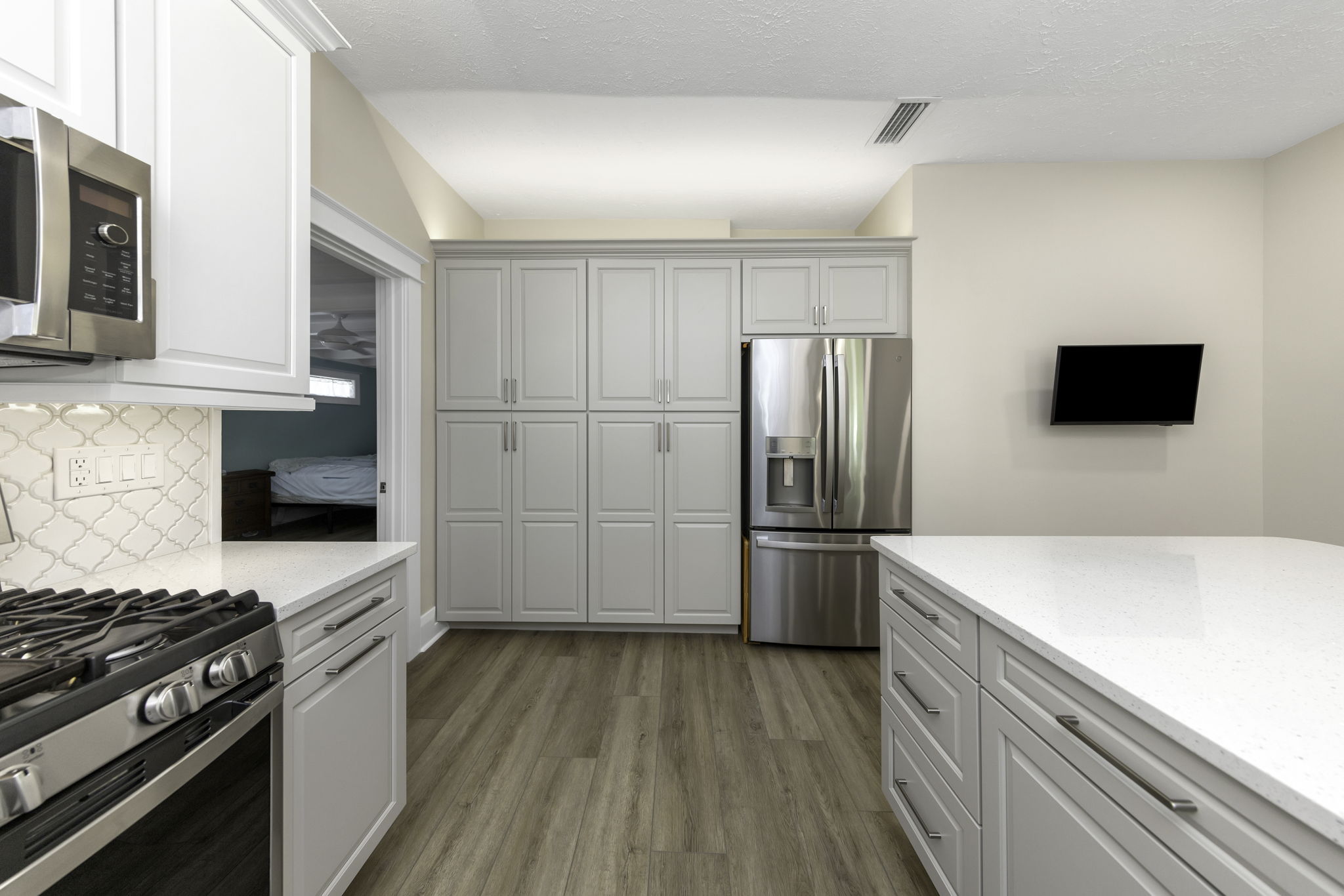
ANM Contracting Insight
The 448 W kitchen remodel showcases how thoughtful material pairing can completely redefine a space. By combining light cabinetry, rich countertops, and premium finishes, we created a kitchen that feels both inviting and luxurious; perfectly in sync with Tampa’s blend of modern design and coastal charm.
Thinking about updating your kitchen?
